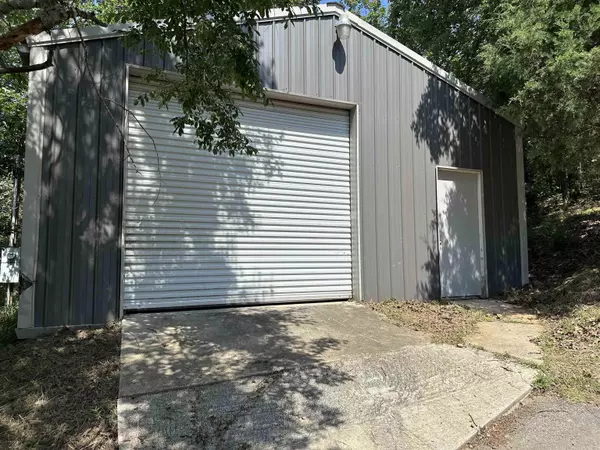
15 Eagle Drive Conway, AR 72032
4 Beds
2.5 Baths
2,571 SqFt
UPDATED:
08/19/2024 04:15 PM
Key Details
Property Type Single Family Home
Sub Type Detached
Listing Status Under Contract
Purchase Type For Sale
Square Footage 2,571 sqft
Price per Sqft $161
Subdivision Metes & Bounds
MLS Listing ID 24021142
Style Traditional
Bedrooms 4
Full Baths 2
Half Baths 1
Year Built 2009
Annual Tax Amount $1,993
Lot Size 3.480 Acres
Acres 3.48
Property Description
Location
State AR
County Faulkner
Area Vilonia School District
Rooms
Other Rooms Bonus Room, Laundry
Basement None
Dining Room Eat-In Kitchen, Kitchen/Dining Combo, Breakfast Bar
Kitchen Free-Standing Stove, Microwave, Electric Range, Dishwasher, Disposal, Pantry, Ice Maker Connection
Interior
Interior Features Washer Connection, Dryer Connection-Electric, Water Heater-Electric, Whirlpool/Hot Tub/Spa, Smoke Detector(s), Window Treatments, Walk-In Closet(s), Ceiling Fan(s), Walk-in Shower, Breakfast Bar, Wired for Highspeed Inter, Kit Counter-Quartz
Heating Central Cool-Electric, Central Heat-Electric
Flooring Carpet, Tile, Laminate
Fireplaces Type Woodburning-Site-Built, Outdoor Fireplace
Equipment Free-Standing Stove, Microwave, Electric Range, Dishwasher, Disposal, Pantry, Ice Maker Connection
Exterior
Exterior Feature Patio, Porch, Shop, RV Parking, Covered Patio
Garage Garage, Detached, Auto Door Opener, Four Car or More, Side Entry
Utilities Available Septic, Water-Public, Elec-Municipal (+Entergy), TV-Cable, Solar
Roof Type Architectural Shingle
Building
Lot Description Sloped, Rural Property, Wooded, Not in Subdivision, Upslope
Story One Story
Foundation Crawl Space
New Construction No






