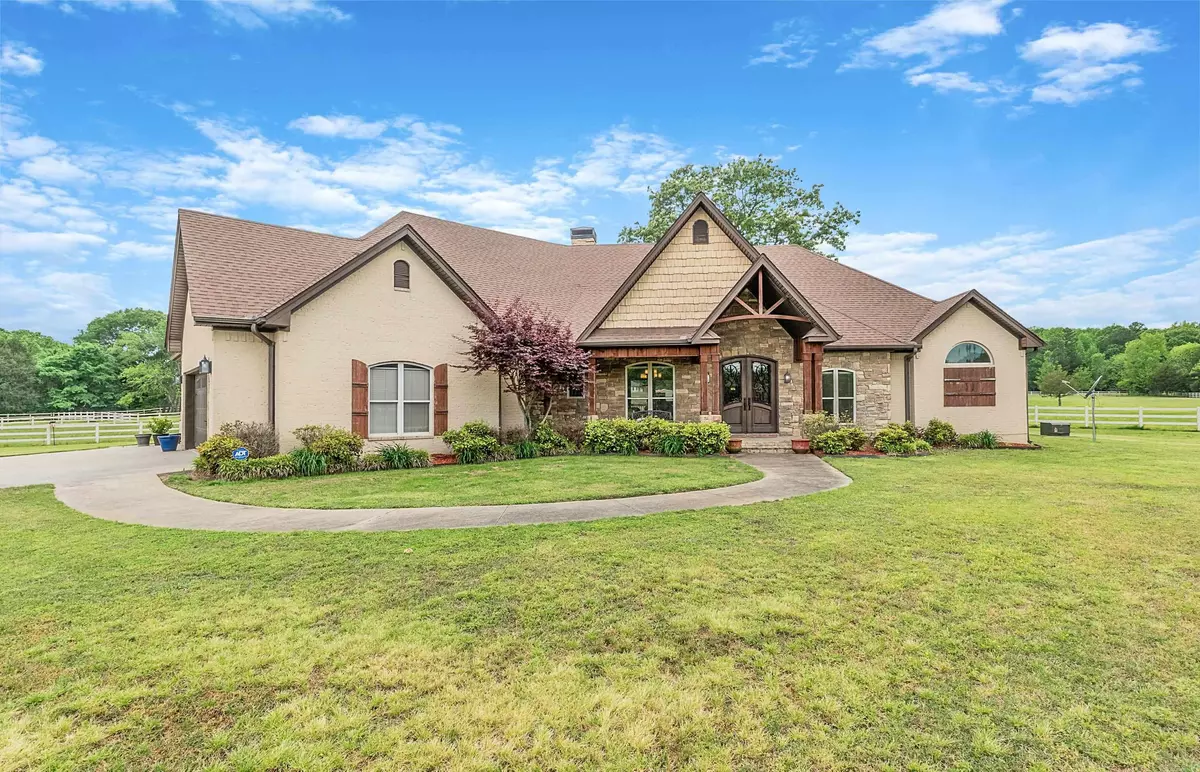
48 Bridgefield dr Drive Sherwood, AR 72120
4 Beds
3.5 Baths
3,946 SqFt
UPDATED:
11/19/2024 11:17 PM
Key Details
Property Type Single Family Home
Sub Type Detached
Listing Status Active
Purchase Type For Sale
Square Footage 3,946 sqft
Price per Sqft $199
Subdivision Metes & Bounds
MLS Listing ID 24014442
Style Traditional,Ranch
Bedrooms 4
Full Baths 3
Half Baths 1
Condo Fees $500
HOA Fees $500
Year Built 2009
Annual Tax Amount $4,671
Lot Size 10.040 Acres
Acres 10.04
Property Description
Location
State AR
County Pulaski
Area Sherwood
Rooms
Other Rooms Den/Family Room, Office/Study, Game Room, Bonus Room, Safe/Storm Room
Dining Room Eat-In Kitchen, Kitchen/Dining Combo, Breakfast Bar, Kitchen/Den
Kitchen Built-In Stove, Double Oven, Microwave, Dishwasher, Pantry
Interior
Interior Features Washer Connection, Smoke Detector(s), Floored Attic, Walk-In Closet(s), Ceiling Fan(s), Walk-in Shower, Breakfast Bar, Kit Counter- Granite Slab
Heating Central Cool-Electric, Central Heat-Electric
Flooring Carpet, Concrete
Fireplaces Type Woodburning-Site-Built
Equipment Built-In Stove, Double Oven, Microwave, Dishwasher, Pantry
Exterior
Exterior Feature Patio, Fully Fenced, Guttering, Storm Cellar, PVC Fence
Garage Garage, Three Car, Side Entry
Utilities Available Septic, Water-Public, Electric-Co-op, TV-Cable
Roof Type Architectural Shingle
Building
Lot Description Level, Rural Property, Cleared, In Subdivision
Story 1.5 Story
Foundation Slab
New Construction No






